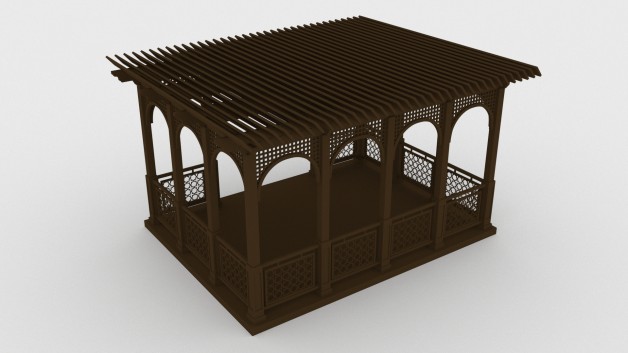
Outdoor
A porch (from Old French porche, from Latin porticus "colonnade", from porta "passage") is a room or gallery located in front of an entrance of a building. A porch is placed in front of the facade of a building it commands, and forms a low front. Alternatively, it may be a vestibule, or a projecting building that houses the entrance door of a building.
Porches exist in both religious and secular architecture. There are various styles of porches, many of which depend on the architectural tradition of its location. Porches allow for sufficient space for a person to comfortably pause before entering or after exiting a building, or to relax on. Many porches are open on the outward side with balustrade supported by balusters that usually encircles the entire porch except where stairs are found.
The word "porch" is almost exclusively used for a structure that is outside the main walls of a building or house. Porches can exist under the same roof line as the rest of the building, or as towers and turrets that are supported by simple porch posts or ornate colonnades and arches. Examples of porches include those found in Queen Anne style architecture, Victorian style houses, Spanish Colonial Revival architecture, or any of the American Colonial style buildings and homes.
Domestic timber porch detail
Some porches are small and cover only the entrance area of a building. Other porches are larger, sometimes extending beyond an entrance by wrapping around the sides of a building, or even wrapping around completely to surround an entire building. A porch can be part of the ground floor or an upper floor, a design used in the Mrs. Lydia Johnson House (built in 1895).
Tags:
porch , patio , pergola , outdoor , seating , room , building , screen , screened , wooden , structure , free , 3d , model , download
DOWNLOAD
FROM THIS CATEGORY
1087
FREE FILES
FOR DOWNLOADING
We’ll design for you new 3d models, for free!
Free 3d models
created by professional designers!